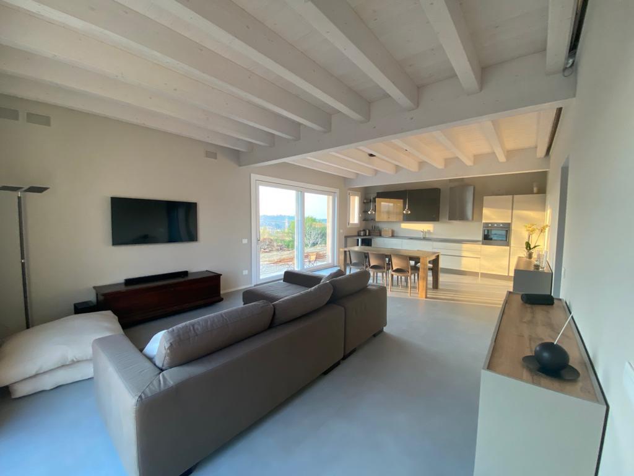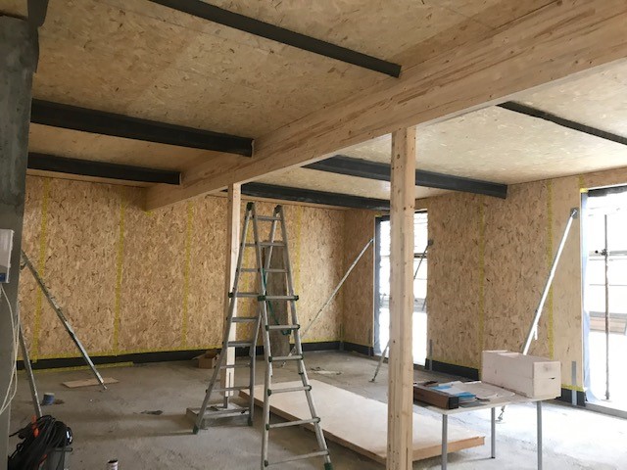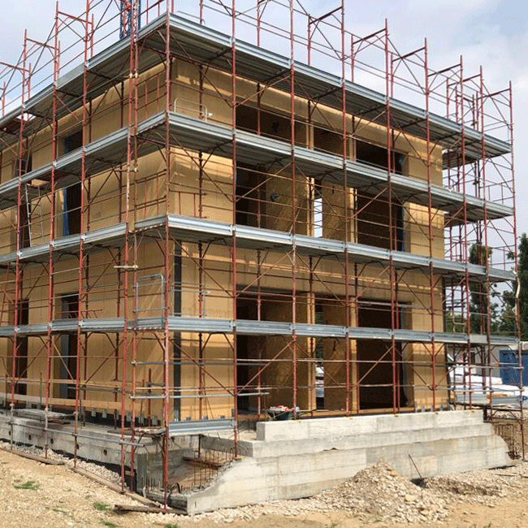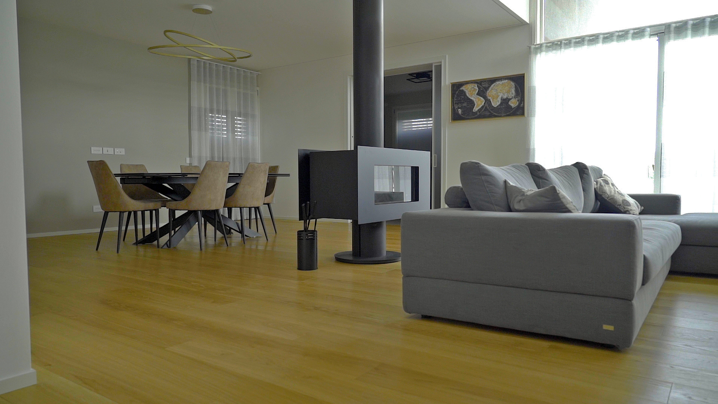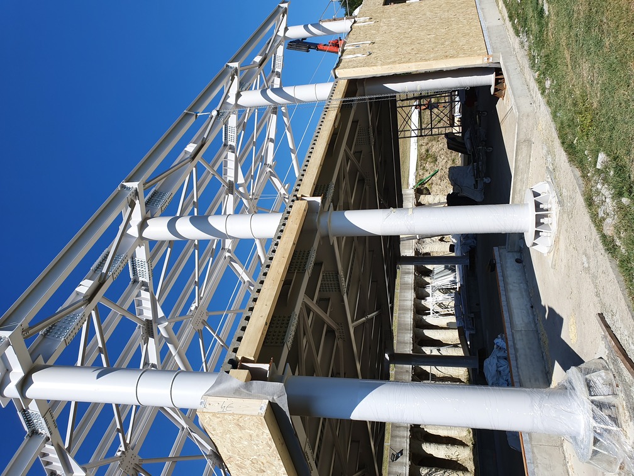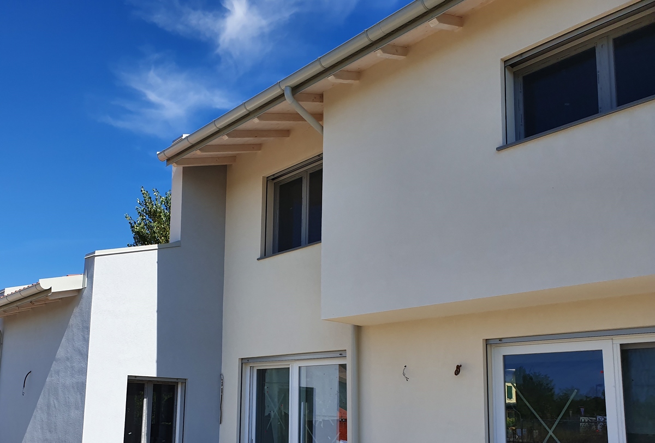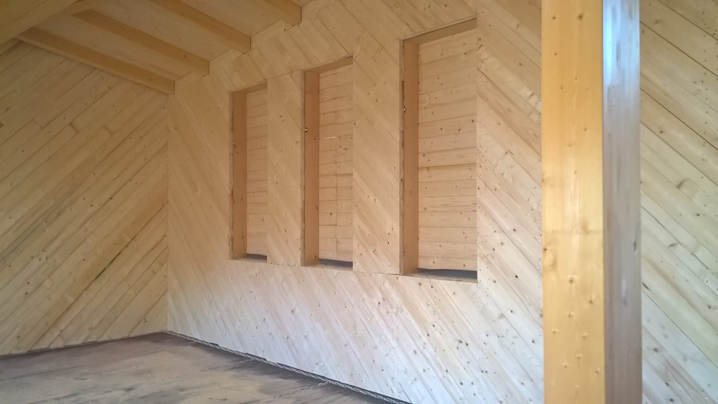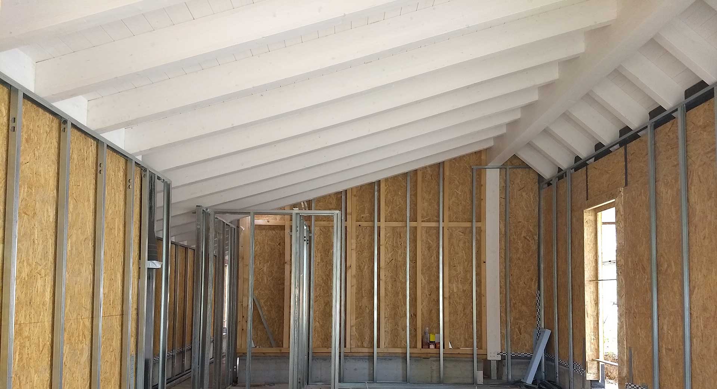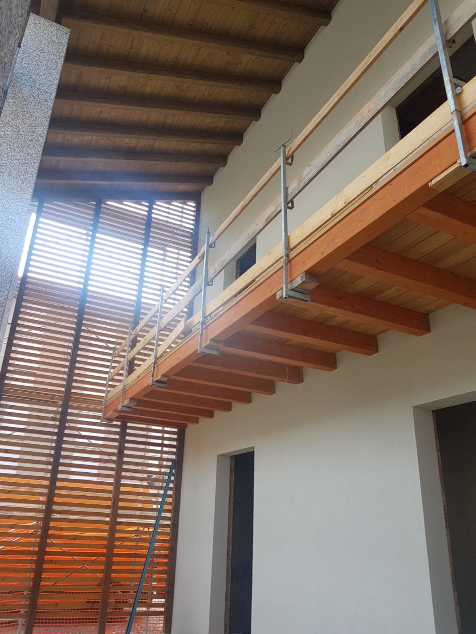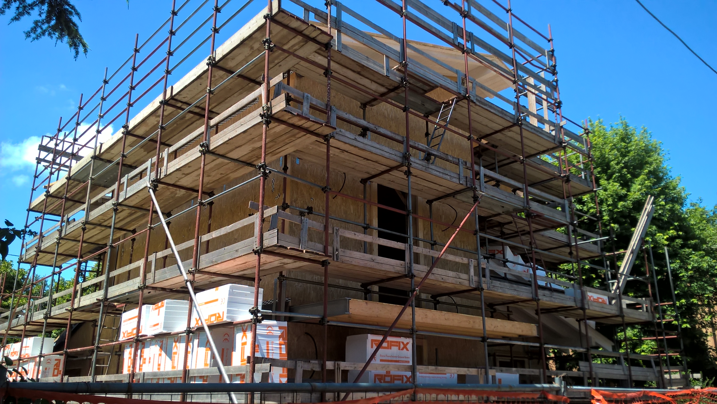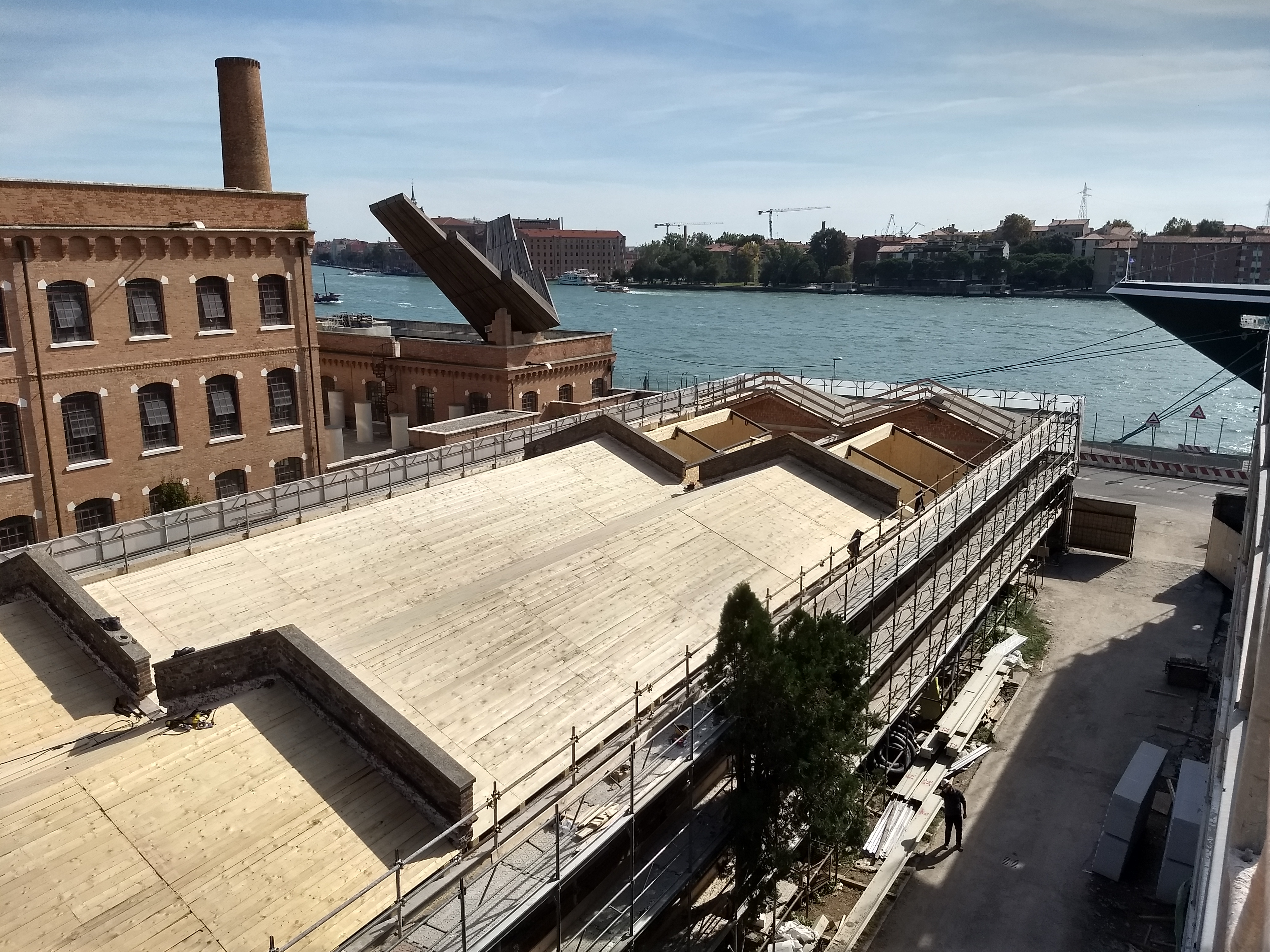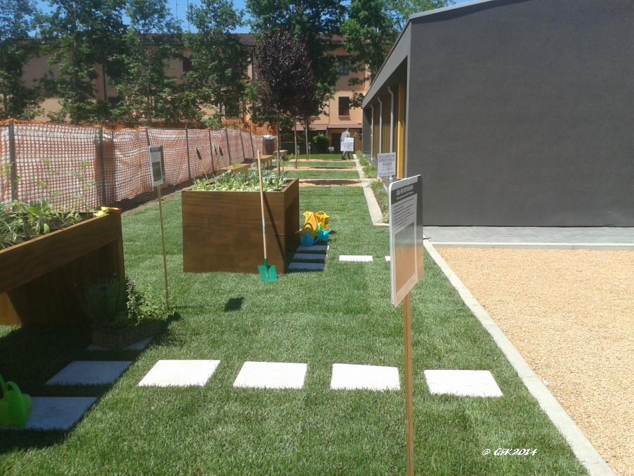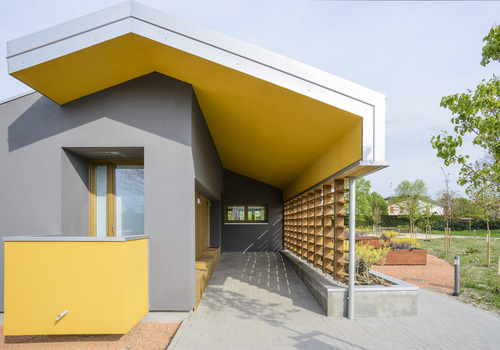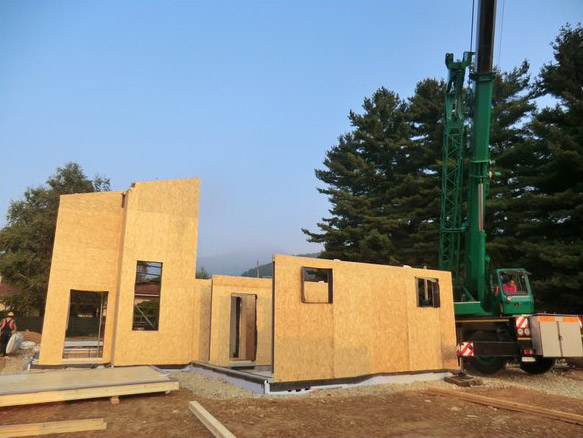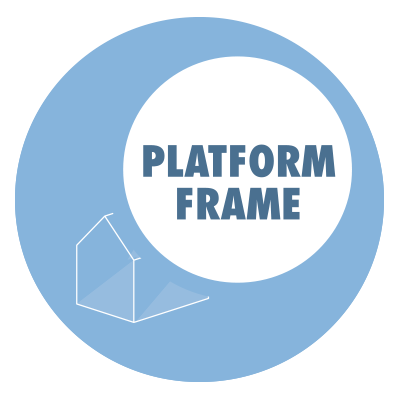
Want to know more?
Contact our technicians.Platform-Frame
Construction System for wooden houses
Reasons for choosing the Platform-Frame system
The Platform-Frame system is ideal for building prefabricated multi-storey homes and other types of timber buildings. This system can be used to create single residential units and condominium buildings of up to four floors in elevation.
That explains why this construction technique is especially suitable for timber buildings for social housing needs: structures for emergency accommodation needs and shared community spaces.
The system also offers excellent insulation and antiseismic properties: it offers the highest structural coefficient of all timber construction types. It’s also an economical and easy to erect system.
About the Platform-Frame system
In the Platform-Frame construction system each floor of a building functions as a platform to support the floors above. Although developed in Northern Europe, the Platform-Frame system is widely used in North America.
Each wall or floor is composed of evenly spaced laminated wood or KVH structural timber studs. The building frame is covered on the exterior side by OSB structural cladding, fixed by means of ring-shank nails and metal angle brackets.
The Platform-Frame system is generally built on a reinforced concrete plinth. The connection between timber building and foundations is assured by threaded steel bars or expansion anchors.
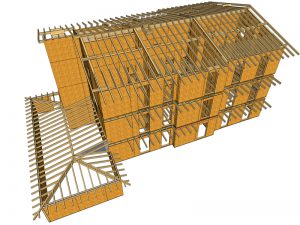
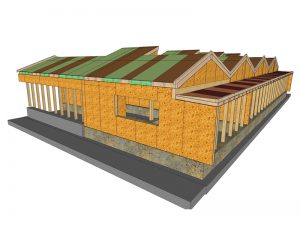
All the project with: Platform-Frame
Are you interesed?
Let us suggest you!
The purchase of your own home is a moment full of expectations and needs.
Precisely for this Sistem Costruzioni is the right choice: a solid, earthquake-proof, comfortable, eco-friendly, fire-resistant, energy-efficient and above all beautiful !!
Get in touch with our technicians who will explain you how to make the house of your dreams .

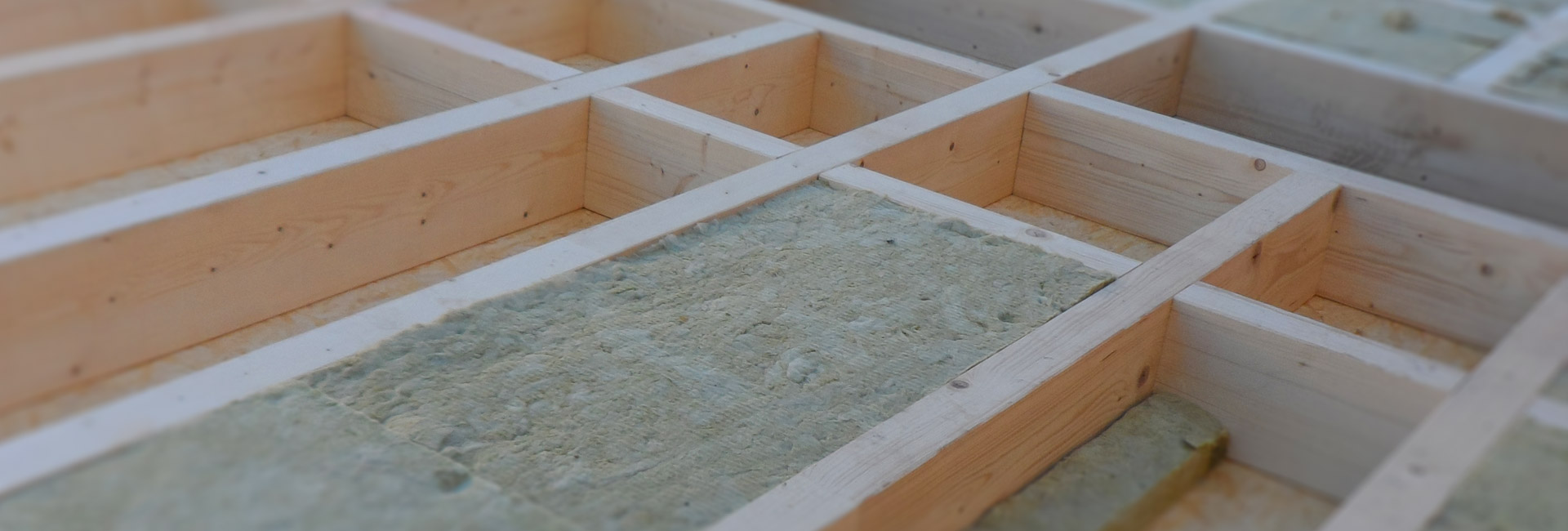
 Home Page
Home Page